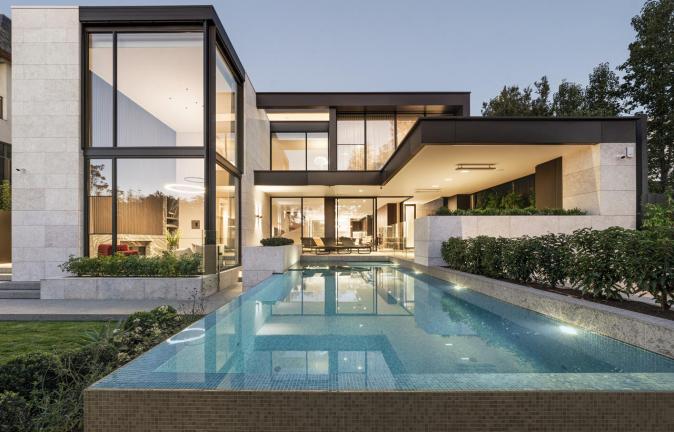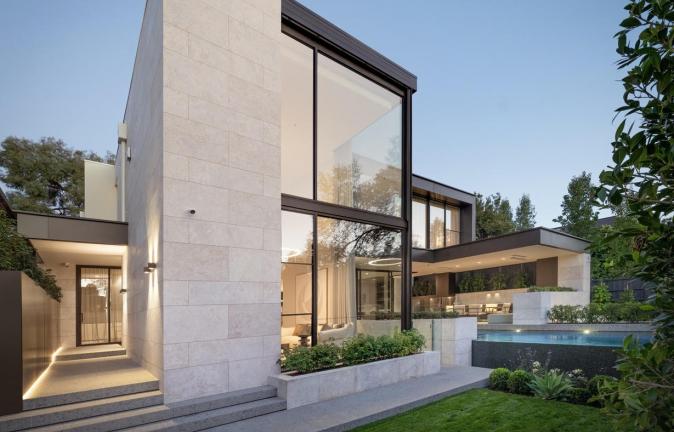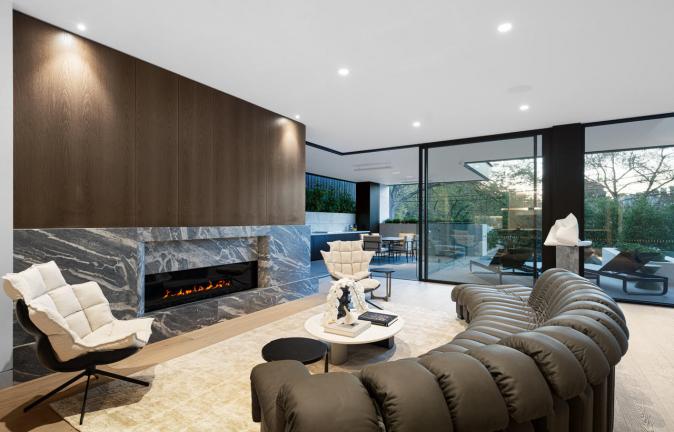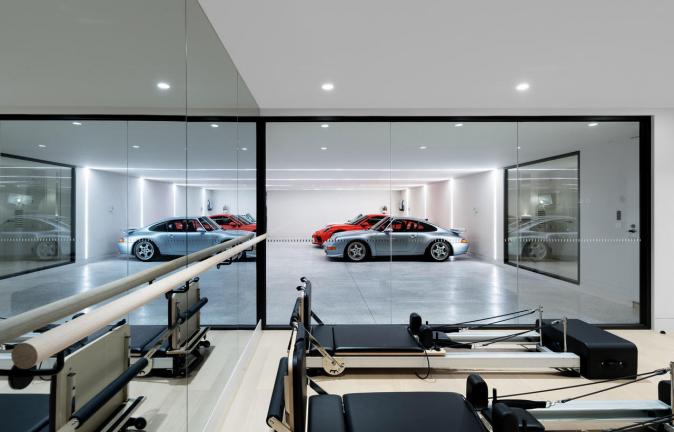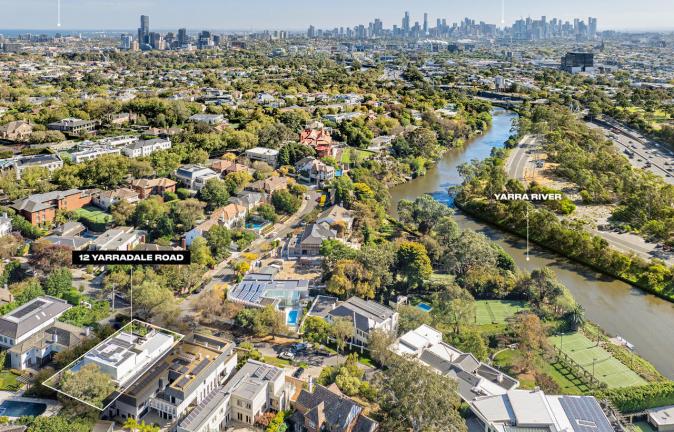Brand new Mazzei Yarradale Toorak for sale - Kay & Burton
Contact
Brand new Mazzei Yarradale Toorak for sale - Kay & Burton
12 Yarradale Road Toorak for sale by Darren Lewenberg, Grant Samuel, and Robert Li of Kay & Burton delivers the ultimate expression of refined grandeur.
Set high in the coveted hills of Toorak, Yarradale is the latest architect-led collaboration from Mazzei — with Webster Architecture & Interiors and Nathan Burkett Landscape Architecture —that redefines what it means to live well.
Crafted across four levels and more than 1,100sqm (approx.), this extraordinary residence draws inspiration from the glamour of Bel Air, balancing bold modernist form with soft, sculptural landscaping and a sense of calm luxury. It’s a home that feels equally at ease hosting a crowd or retreating from the world.
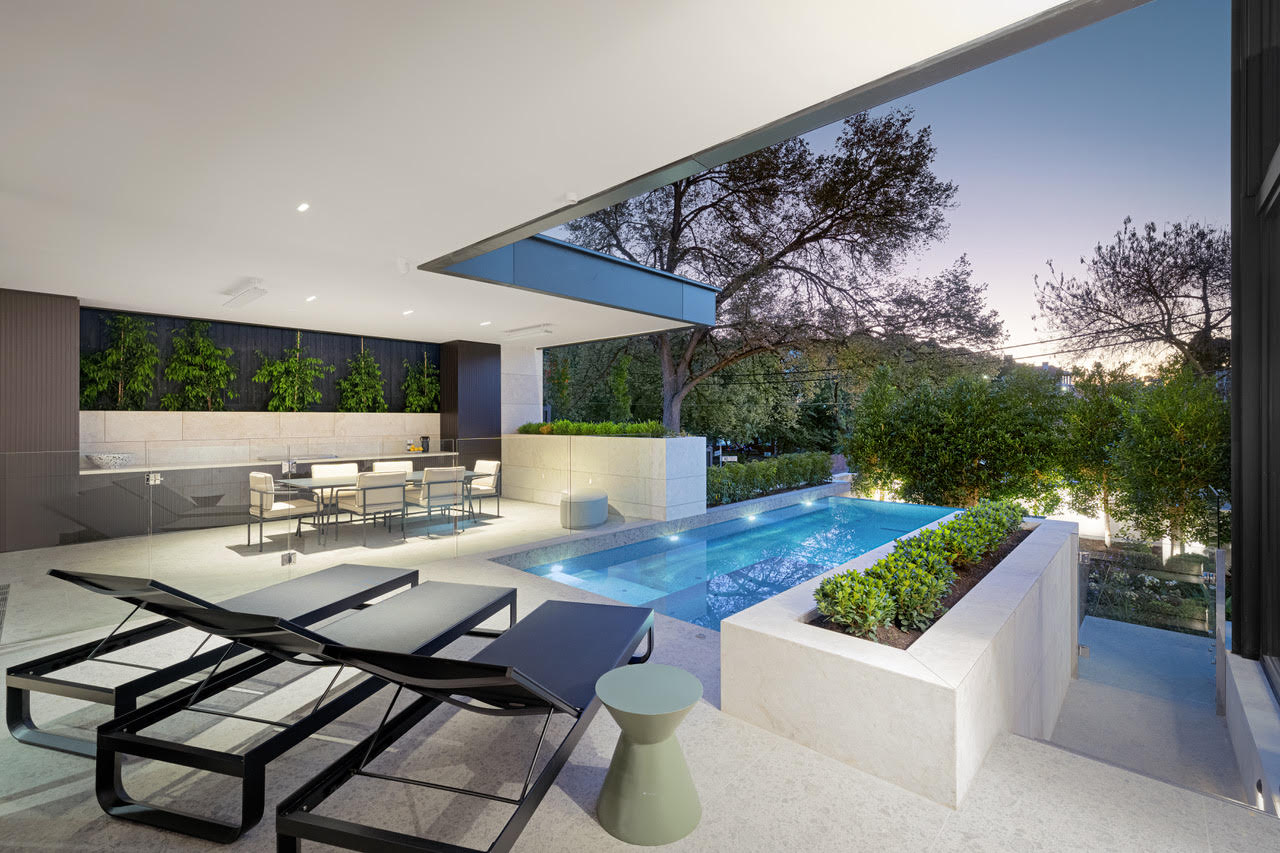 Source: Kay & Burton
Source: Kay & Burton
Inside, soaring volumes and gallery-like proportions elevate everyday living: a double-height sitting room framed by city views, a chef’s kitchen that anchors the home, and a sequence of considered spaces that include a private theatre and bar, steam room, wellness studio, and six-car collector’s garage.
"We love the opportunity of a complex site,” Mark Supple, Director, Mazzei told LUXURY LIST WEEKEND. “Homes like this give us the chance to do what we do best — bring together incredible craftspeople, work closely with exceptional architects, and deliver something truly tailored for the way our clients want to live.”
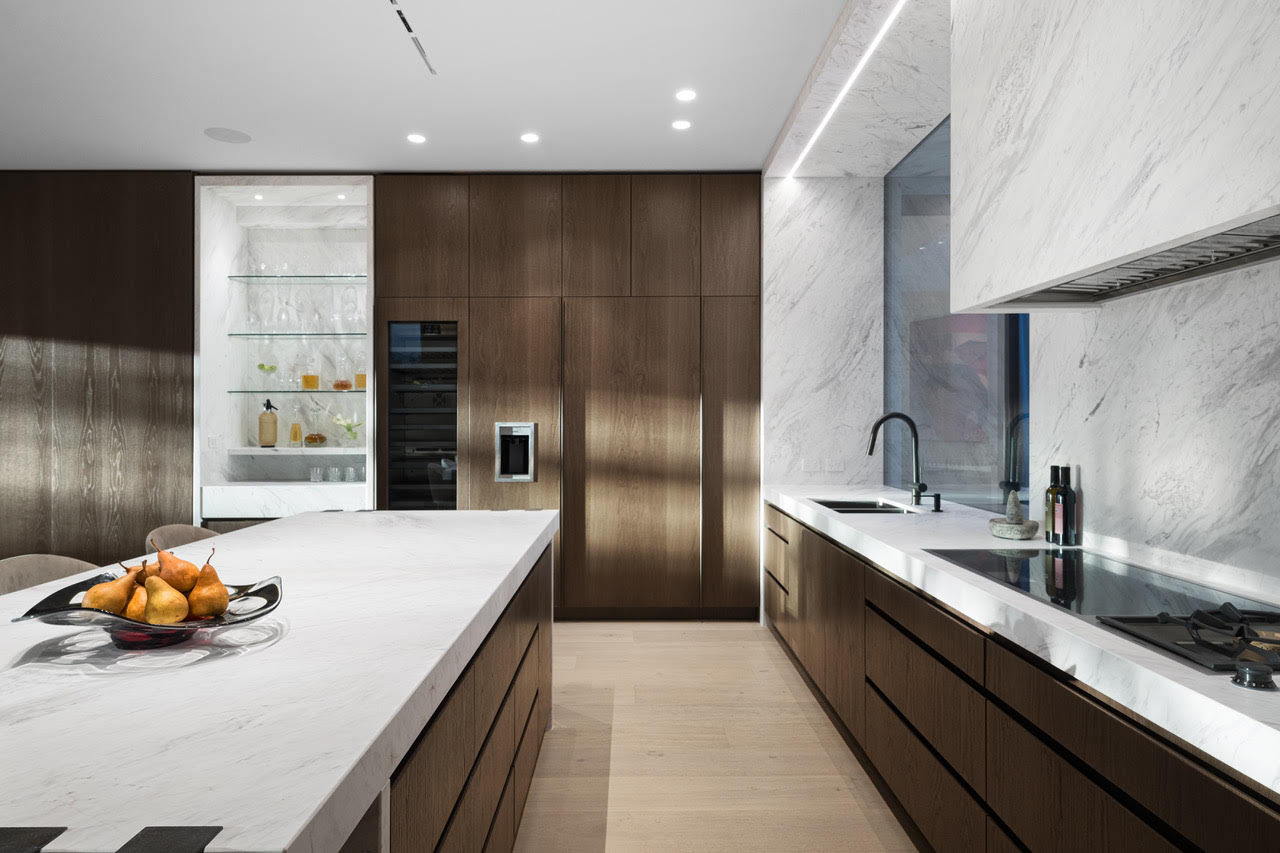 Source: Kay & Burton
Source: Kay & Burton
"There are moments when a property just stops you in your tracks – this is one of them. Brought to life by Point Property Group, Mazzei Luxury Home Builders, Webster Architecture and Interiors, and esteemed Nathan Burkett Landscape Architecture, the sheer scale and precision of this home are exceptional. The rooftop entertaining with sweeping city views takes it to another level,” Kay & Burton Director Darren Lewenberg told LUXURY LIST WEEKEND.
"What I love most is that it’s not just spectacular, it’s smart. From the full-service butler’s pantry to the cinema and wellness zone, every space has been deeply considered. It’s luxury that’s genuinely liveable,” Darren explained.
"There’s an unmistakable sense of arrival from the moment you step inside. The soaring ceilings, the light, the craftsmanship – it’s a bold, confident home that delivers on every promise, thanks to a collaboration of the very best in the business.”
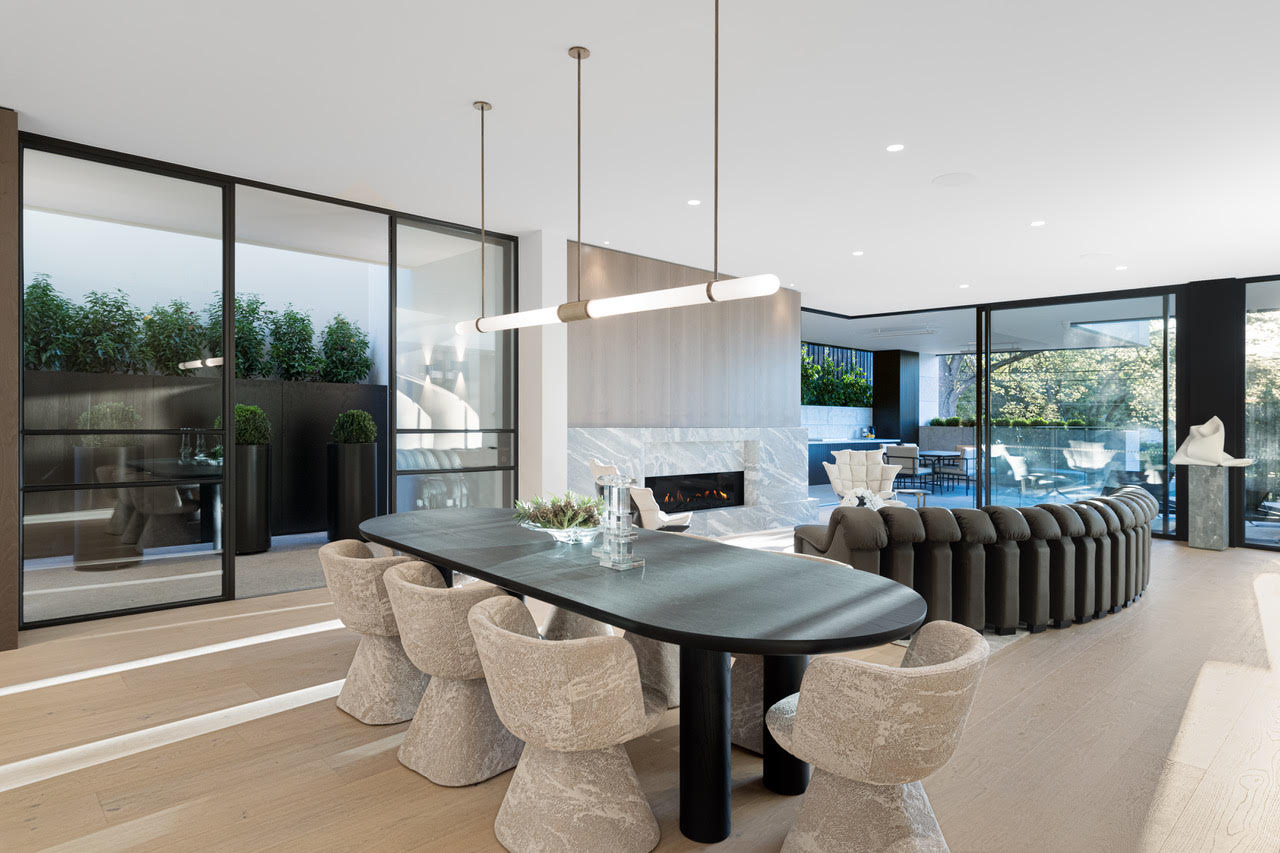 Source: Kay & Burton
Source: Kay & Burton
Clad in timeless limestone, a striking façade sets the tone for the home. The design responds thoughtfully to its elevated site, maximizsing northern light and panoramic city views, while ensuring privacy and seamless indoor-outdoor integration.
At the heart of the home lies a formal living room, anchored by a striking fireplace, marble surround and drinks display. This serene space enjoys tranquil views across the landscaped garden and breathtaking infinity-edge pool.
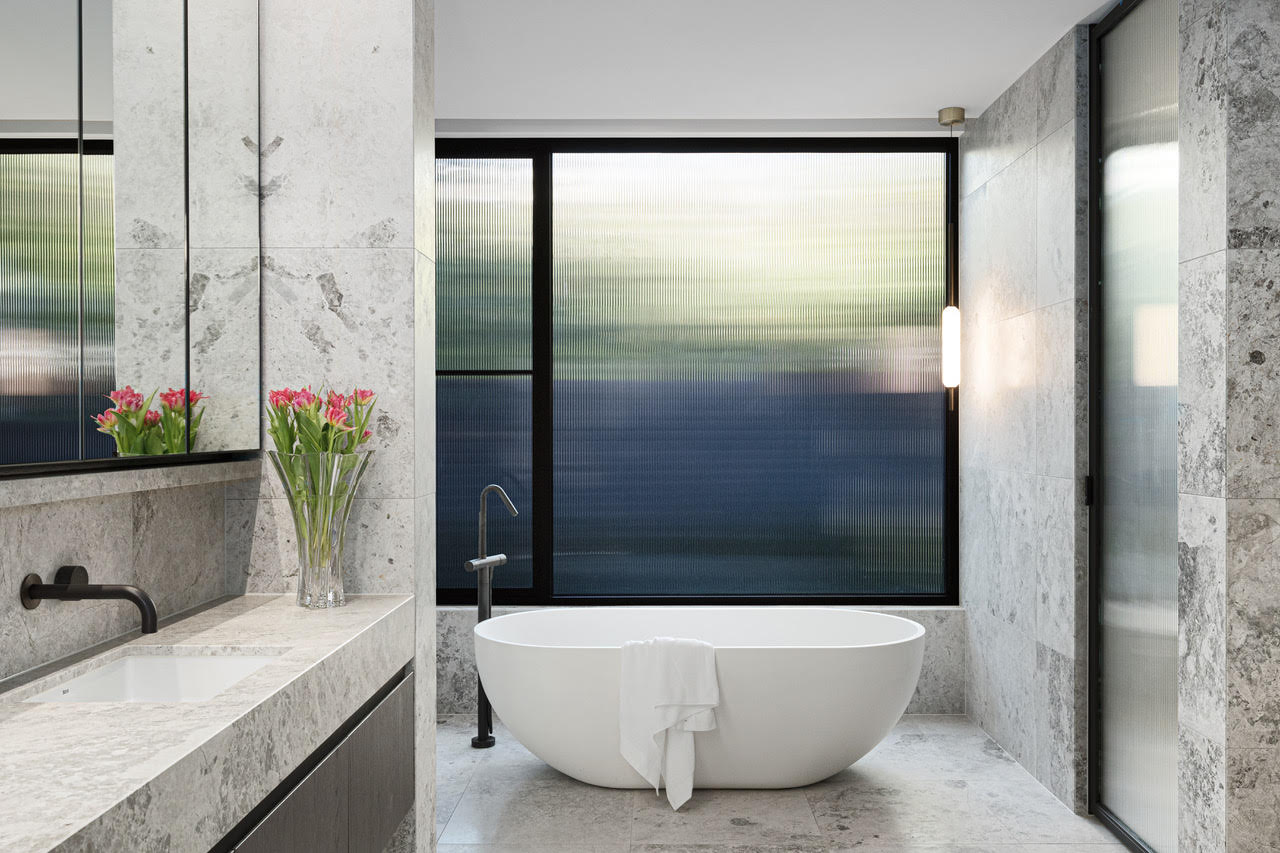 Source: Kay & Burton
Source: Kay & Burton
Adjacent, the expansive informal living and dining domain opens via expansive sliding doors to an entertaining alfresco, where a poolside outdoor kitchen with integrated BBQ makes hosting effortless.
The gourmet kitchen showcases an oversized natural stone marble Island, rich chocolate American oak veneer cabinetry, and a full suite of premium Gaggenau appliances. A full-service butler’s pantry, complete with instant chilled/boiling water tap, two further VZug ovens and expansive storage further enhances the home’s amenity.
A sculptural circular staircase sweeps up to the first floor where the palatial master suite features its deluxe Molteni dressing room and marble ensuite with freestanding bath and double shower. Three further bedrooms all benefit from ensuites, Molteni desks and built-in robes plus access to a break-out entertaining retreat. The oversized guest bedroom with ensuite opening into its own courtyard on the ground floor is ideal as parent/aupair accommodation.
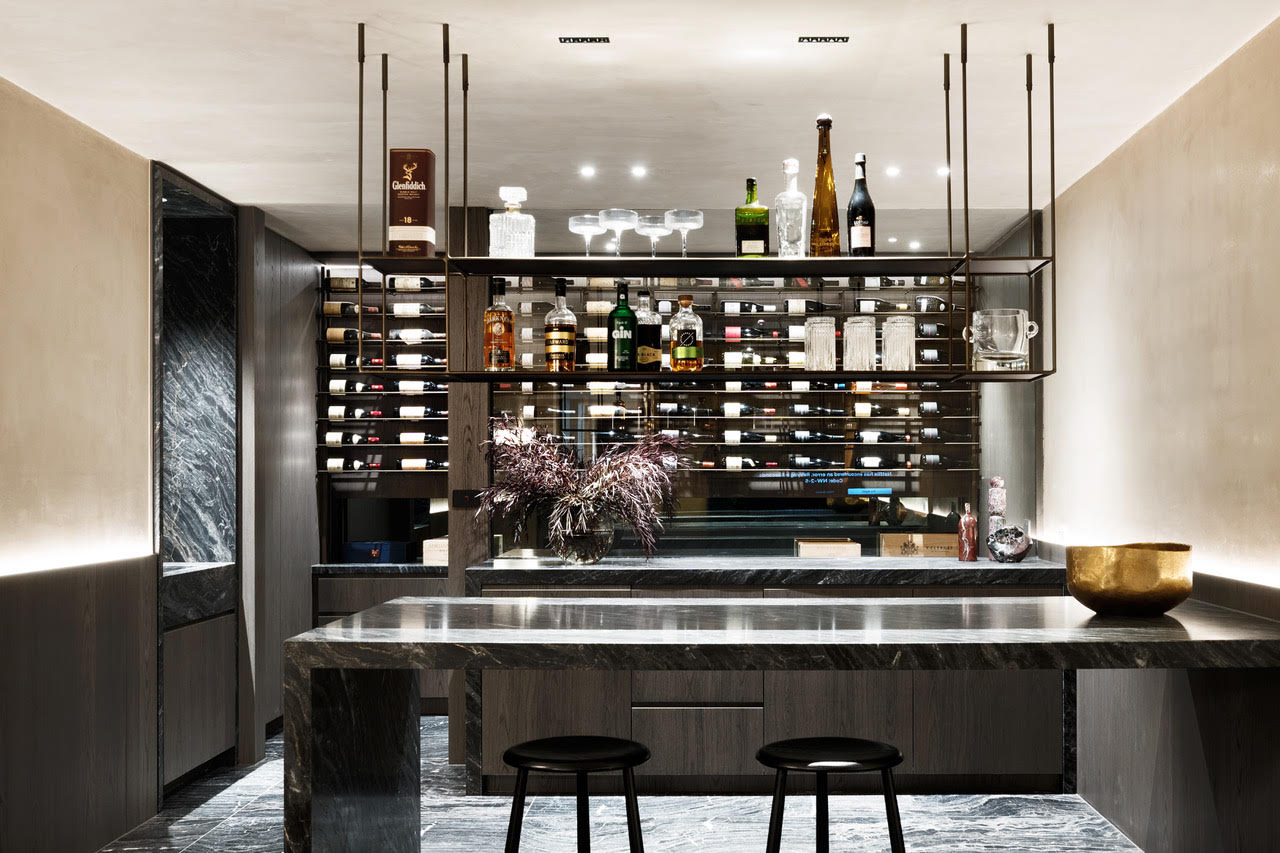 Source: Kay & Burton
Source: Kay & Burton
Dedicated to leisure and entertainment, the lower level is featuring a spectacular cinema with sunken in-built lounge and a statement marble bar and wine cellar complete with undercounter refrigeration and dishwasher. The street-level garage comfortably fits 7 cars and flows through a mud room to the wellness area gym and steam room. Upstairs, a rooftop lounge, and bar — complete with marble island and fully operational kitchen— opens to a spectacular entertaining terrace with under-counter refrigeration, a further BBQ and breathtaking city views.
Additional features include secure basement parking for seven cars, three powder rooms, steam room, laundry with separate drying room, separate home office with Molteni cabinetry, zoned Air-Smart heating and cooling (including in-slab hydronic heating to ground floor), sheer curtains, smart-home automation, electronic access control and CCTV security.
Source: Kay & Burton
To arrange a private inspection or enquire about a price guide, phone or email Darren Lewenberg of Kay & Burton or Grant Samuel of Kay & Burton via the contact form below.
To view the listing or for more information click here.
See more luxury Melbourne real estate:
South Yarra Victorian Art Nouveau terrace for sale - Marshall White
Saint Moritz Penthouse set to break St Kilda records - Marshall White
328-hectare Victorian country estate Strath Hill Strathbogie Ranges for sale - LAWD

