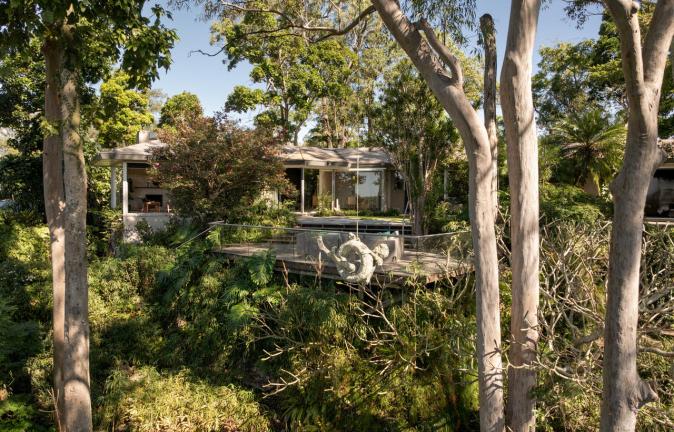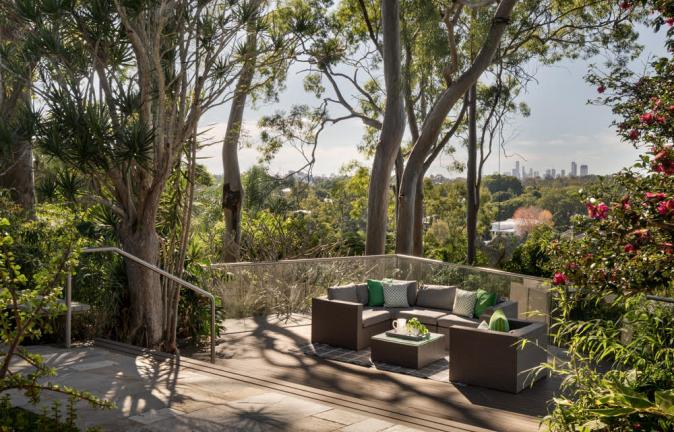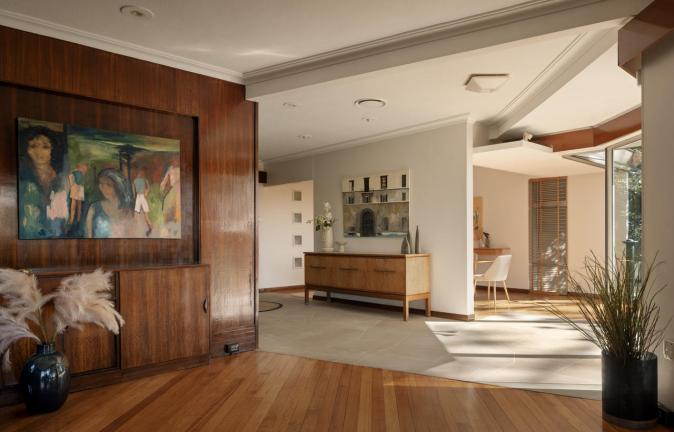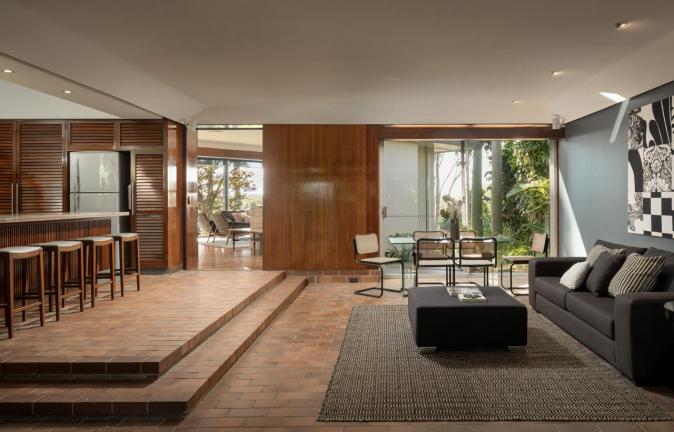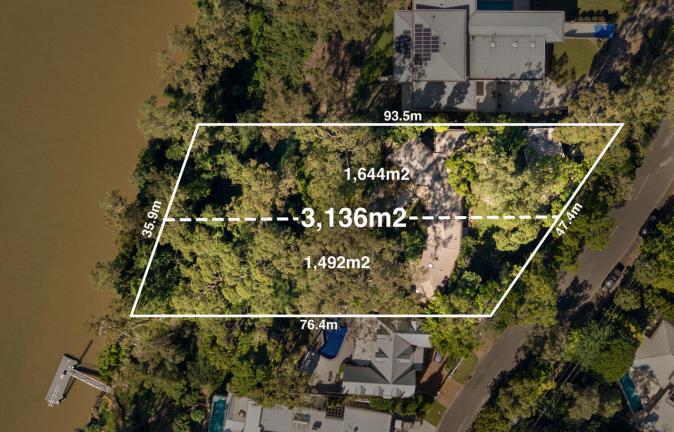Dual-Title Conrad Gargett Fig Tree Pocket for sale - Spinks Co
Contact
Dual-Title Conrad Gargett Fig Tree Pocket for sale - Spinks Co
290 Jesmond Road Fig Tree Pocket for sale by Rachael Spinks of Spinks Co Residential delivers panoramic views sweeping from Mt Coot-tha to the city skyline.
This riverside estate is one of Brisbane's most iconic residential addresses, spanning two titles on (approx.) 3,136sqm of private grounds with 35.9m of river frontage and 47.395m of street frontage.
Originally crafted in the post-war era, the home was acclaimed for its ahead-of-its-time design, earning architectural awards and housing generations of one of Brisbane's most influential creative families.
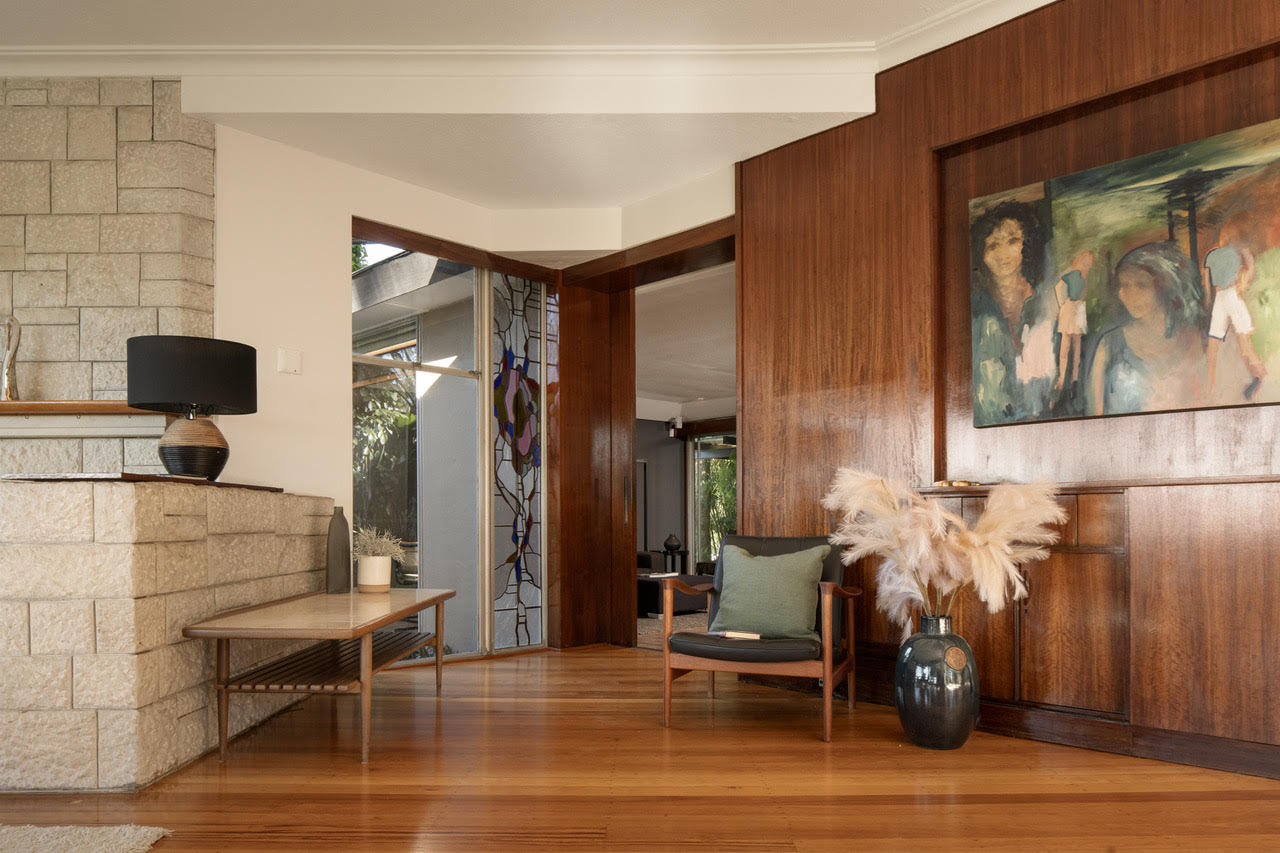 Source: Spinks Co Residential
Source: Spinks Co Residential
The residence was purchased in 1957 by Bill and Janet Conrad (née Hart) when they instantly fell in love with the property, and made it their cherished residence for nearly 65 years. Having grown up in Hamilton and Coorparoo respectively, settling in what was once an outer western suburb was a bold and prescient move.
A renowned architect, Bill was managing director of leading Brisbane firm Conrad Gargett, which merged with Architectus in 2023. Janet was an in-demand landscape architect and interior designer awarded an AOM in recognition of both her professional work and her Australia-wide and international role promoting women in business. Together they happily raised three sons, with their passion for design ensuring their Fig Tree Pocket home evolved continually while maintaining respect for the original vision.
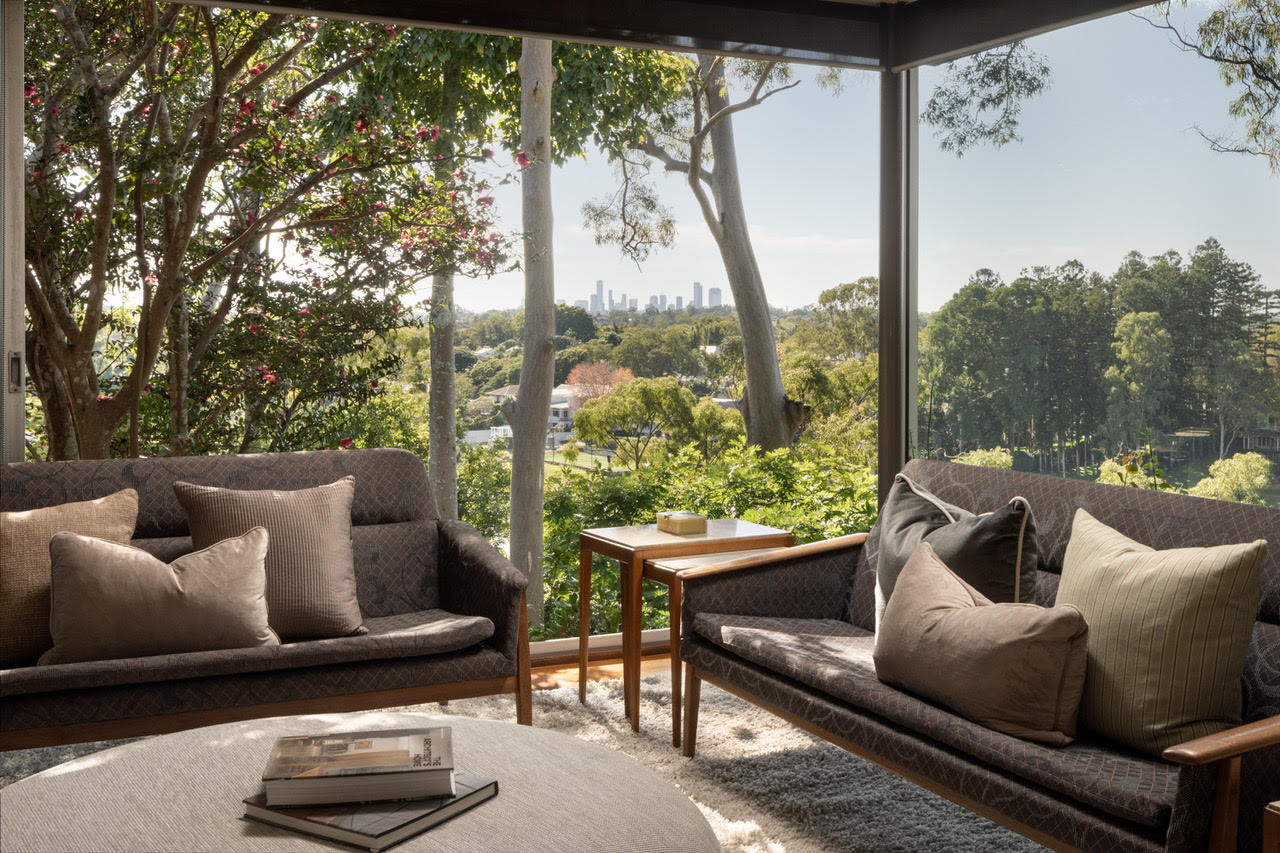 Source: Spinks Co Residential
Source: Spinks Co Residential
“This is a real generational opportunity to purchase an iconic property that has been held in the same family for 68 years,” Rachael Spinks told LUXURY LIST WEEKEND.
“When Bill and Janet first moved in the area was accessed by a dirt road and there were pineapple farms across the road.”
“Perched on the highest point in Fig Tree Pocket, the property captures uninterrupted views of both the river and the city skyline from a perfect north easterly aspect, an unusual feature for properties in that location.”
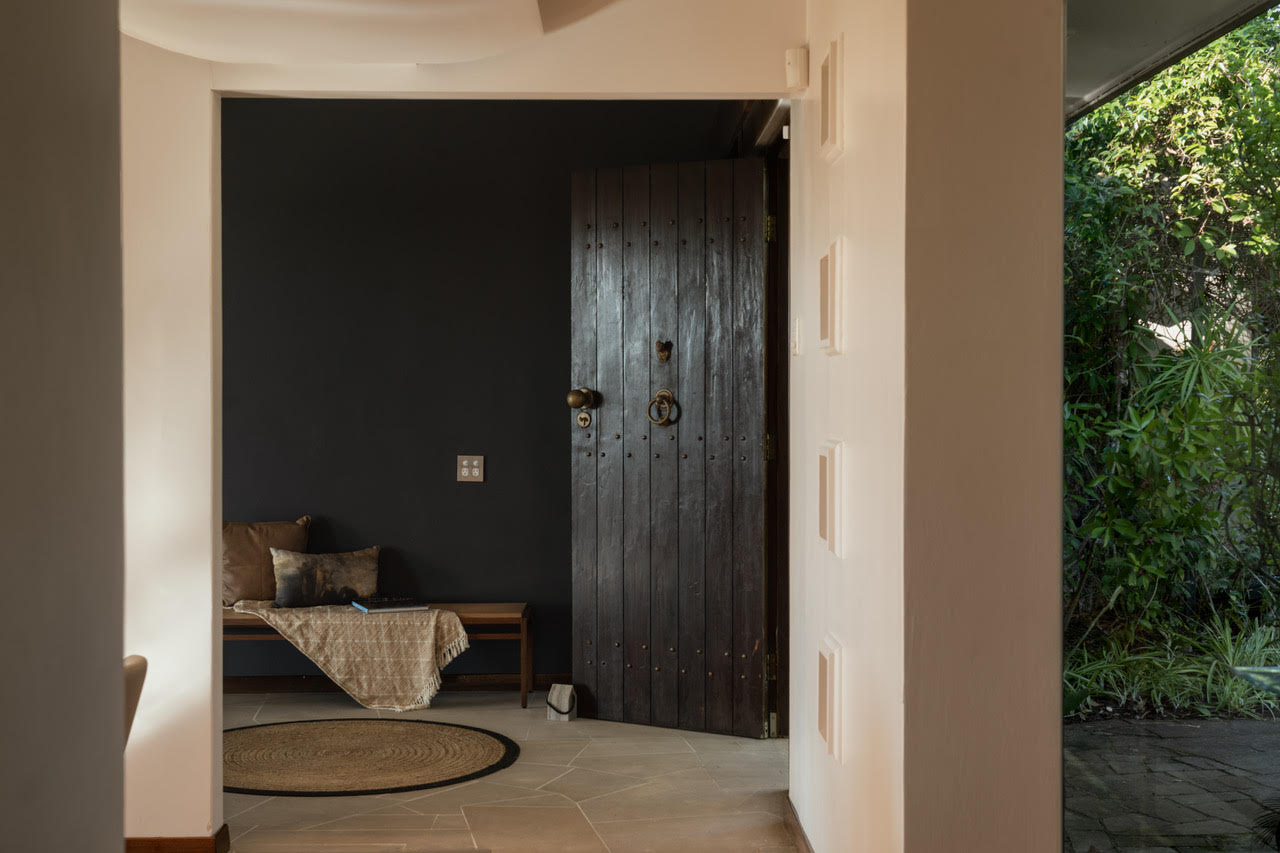 Source: Spinks Co Residential
Source: Spinks Co Residential
Interiors feature polished Crow ash timber floors, signature stonework, and aluminium-framed windows.
Over the decades, rooms were reconfigured, living spaces expanded including the stunning dining area designed by renowned award-winning architect Bruce Wolfe, and a series of decks were added to capture both the serenity of the gardens and the ever-changing city skyline — many buildings of which were designed by C&G themselves.
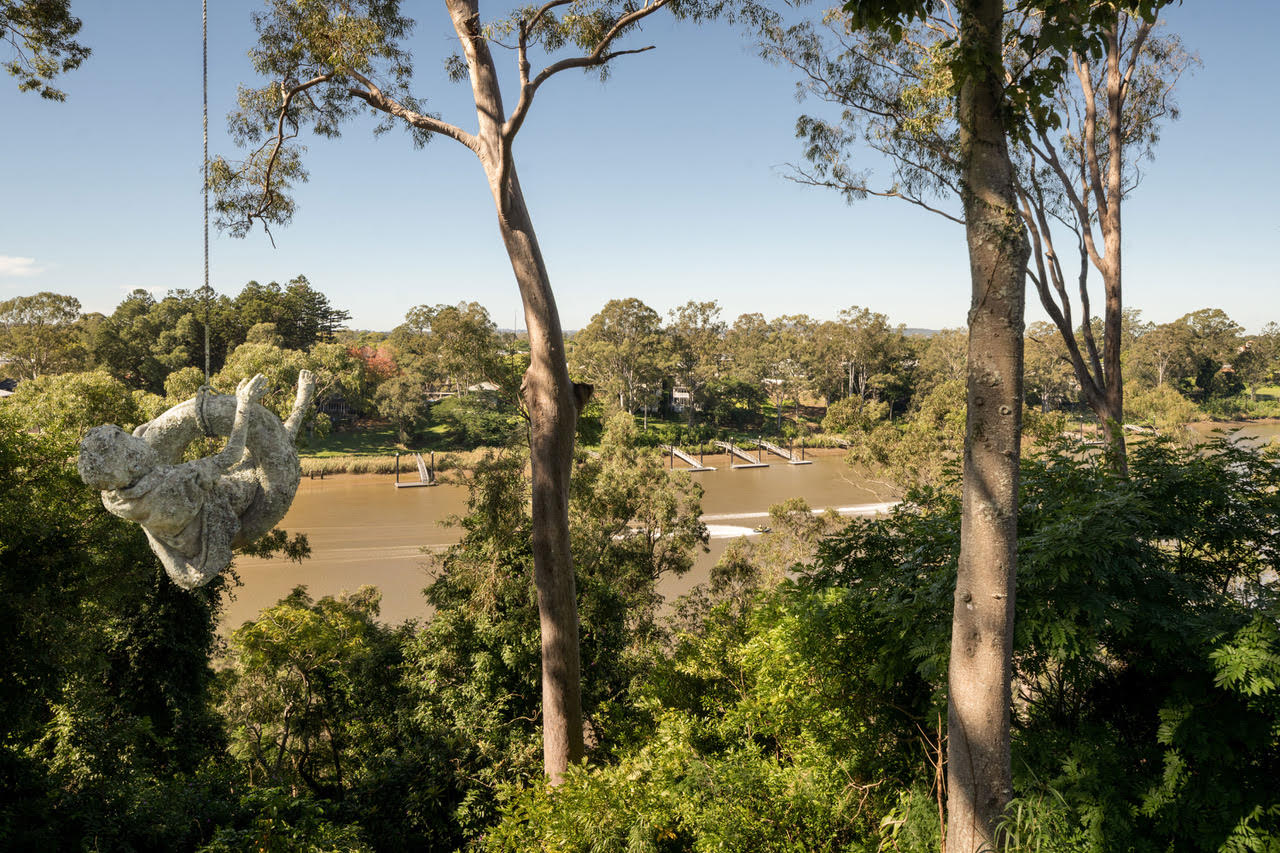 Source: Spinks Co Residential
Source: Spinks Co Residential
Outside, the inspiration of Edna Walling on the landscaping can still be seen in the patinaed stone walls and pavers, the subtle sculpting rather than levelling of landforms, the creation of ‘garden rooms’ each with their own distinctive character and charm, the unity between with the garden and the house, the way each room features a different garden view, the retention of mature trees framing iconic views, and how the lower garden terraces were designed to eventually blend back into the natural bushland below.
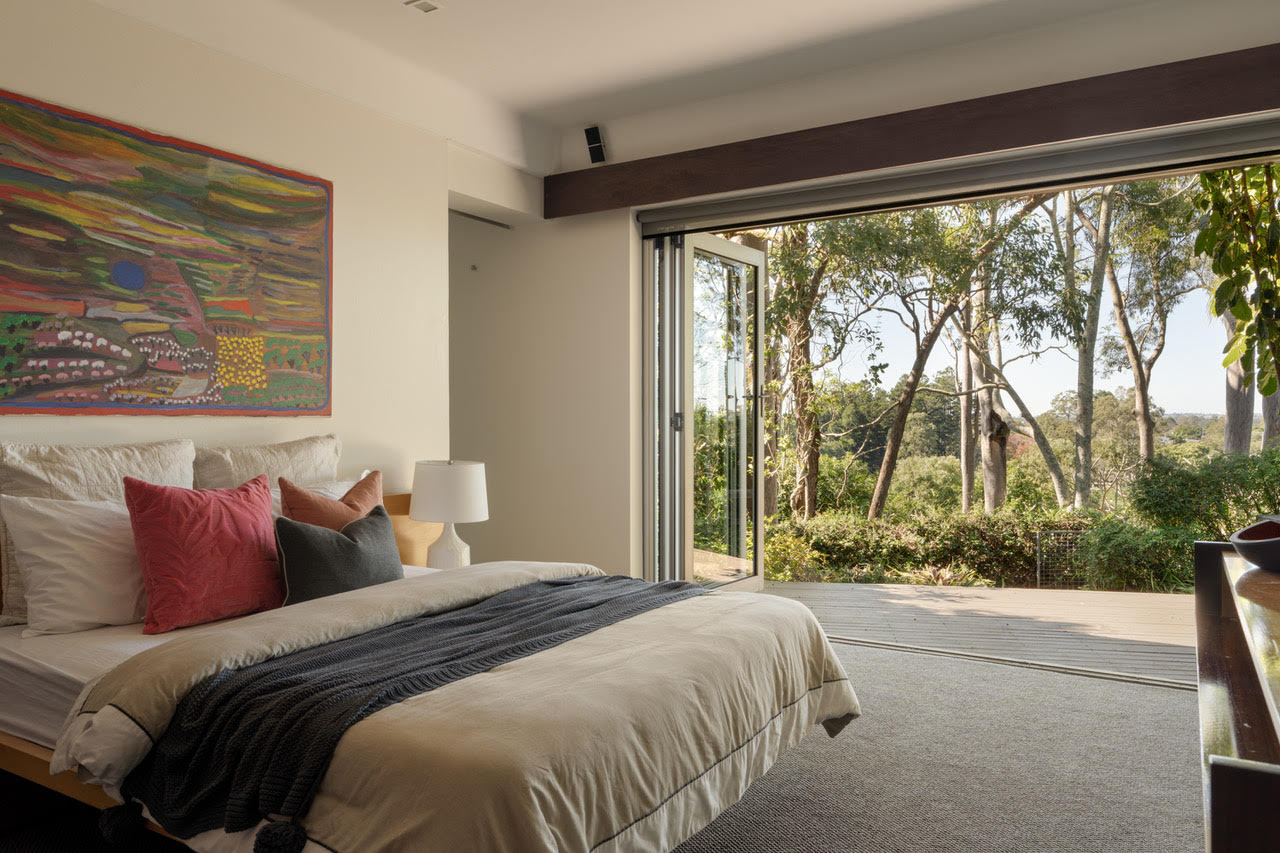 Source: Spinks Co Residential
Source: Spinks Co Residential
Perfectly suited to entertaining, the lawn terraces, spacious riverside deck and glass-enclosed open-plan living areas played host to countless memorable social gatherings. While plans for a second storey and a swimming pool were often imagined, thoughtful extensions to the master suite took precedence as the family grew. Early on the maid's quarters was mostly used as a laundry, but later was tastefully refurbished as self-contained guest accommodation but throughout the decades always doubled as a well-stocked wine cellar.
Source: Spinks Co Residential
To arrange a private inspection or enquire about a price guide phone or email Rachael Spinks of Spinks Co Residential via the contact form below.
To view the listing or for more information click here.
See more luxury Brisbane real estate:
Dual-Living Currumbin Eco-Village haven for sale - Sotheby’s

