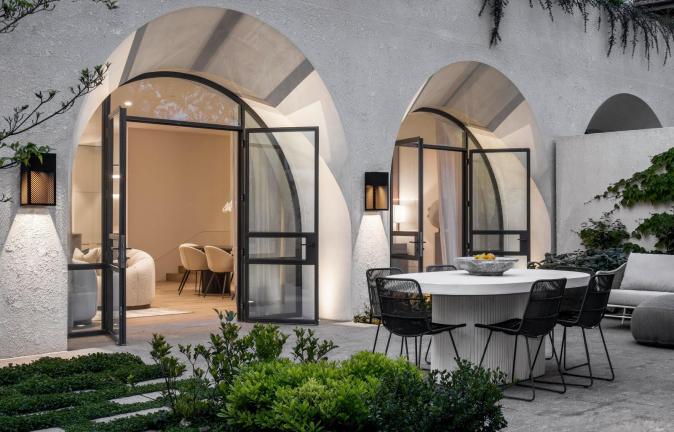Jolson design Orchard Piper Armadale apartment for sale - RT Edgar
Contact
Jolson design Orchard Piper Armadale apartment for sale - RT Edgar
1/35 Huntingtower Road Armadale for sale by Tim Brown and Paul Castran of RT Edgar has been designed for secure and convenient living.
Presenting understated elegance, this garden courtyard residence of approximately 371sqm plus courtyard sits on a broad tree-lined boulevard in Armadale, one of Melbourne’s most sought-after suburbs.
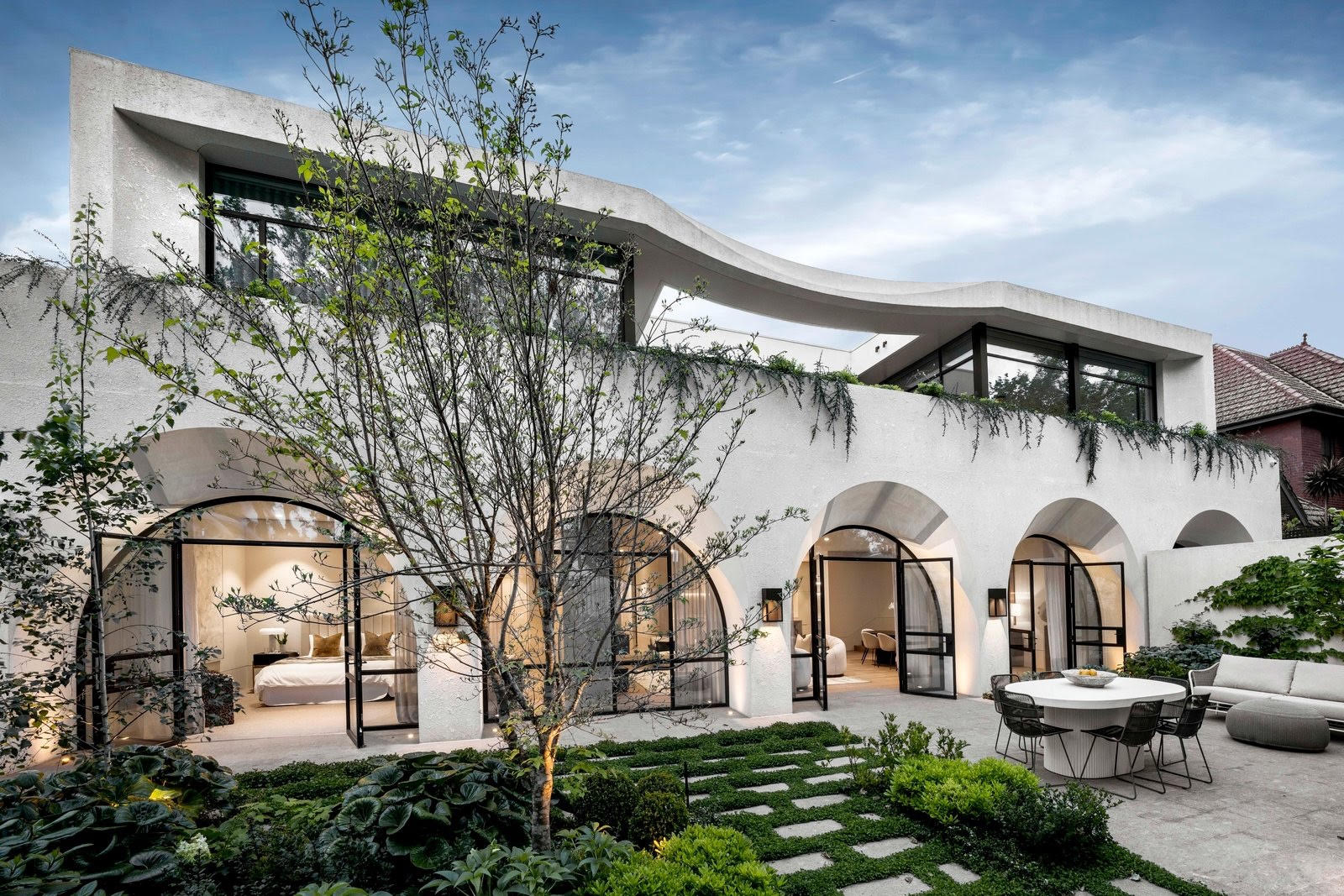 Source: RT Edgar
Source: RT Edgar
Delivered by renowned architectural developer Orchard Piper, the three-bedroom residence has been designed by acclaimed architects Jolson to deliver highly refined detailing and exceptional interior space flowing to a private outdoor entertaining area with European-inspired garden by landscape designer Myles Baldwin.
Speaking to LUXURY LIST WEEKEND, Luke McKie, owner/director at Orchard Piper said, “Residence No. 1 is the most iconic apartment in the project, featuring the ‘Arched Colonnade’ and (approx) 154sqm outdoor entertaining space.”
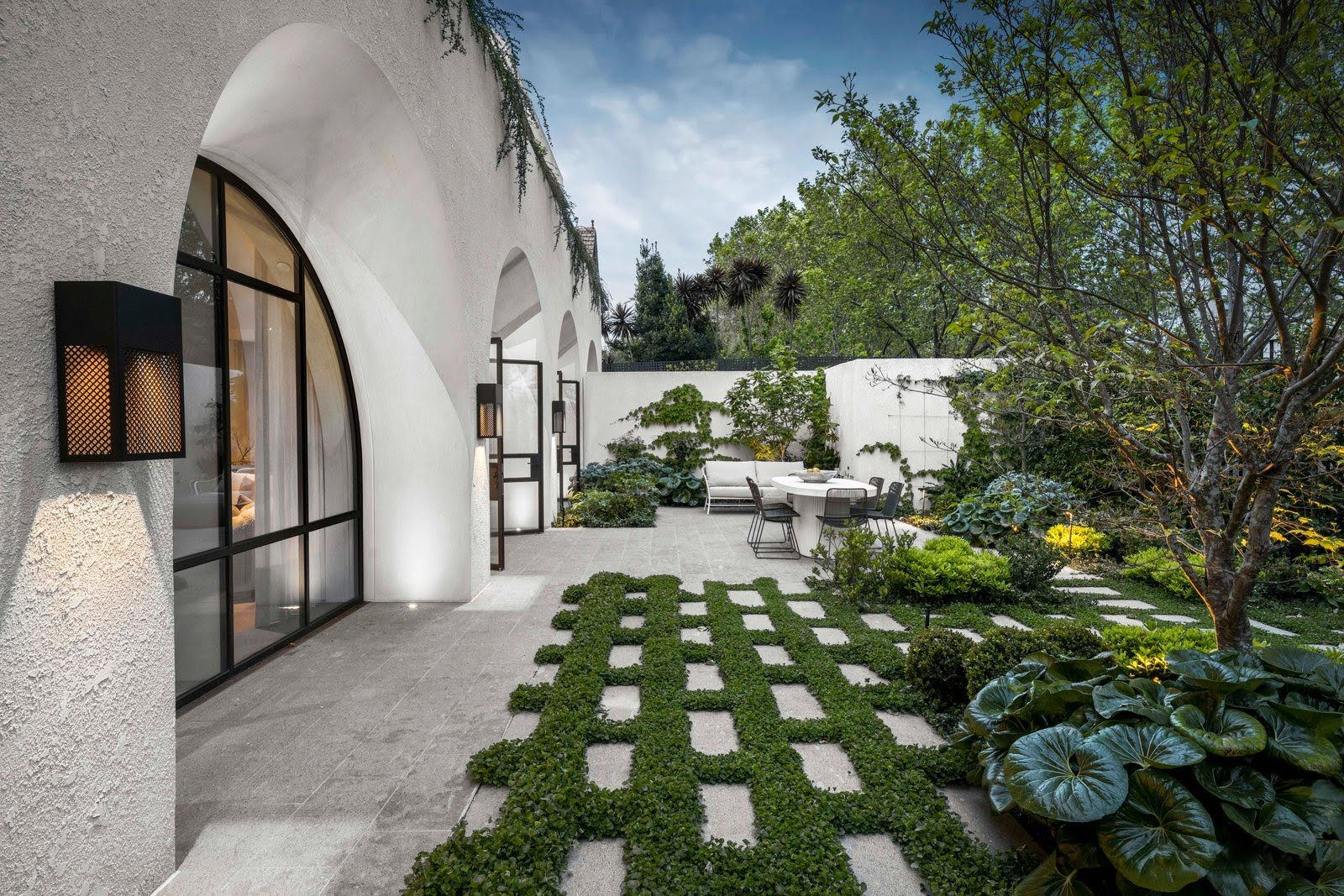 Source: RT Edgar
Source: RT Edgar
“This apartment is the best I have ever had the privilege of offering for sale,” Tim Brown told LUXURY LIST WEEKEND.
“There’s nowhere better in Armadale than Huntingtower Road for access to shops and cafes on High Street. 35 Huntingtower has 10 absolute luxury apartments all offering beautiful finishes combined with luxury appointments. I love this project so much I put my sister in there,” he explained.
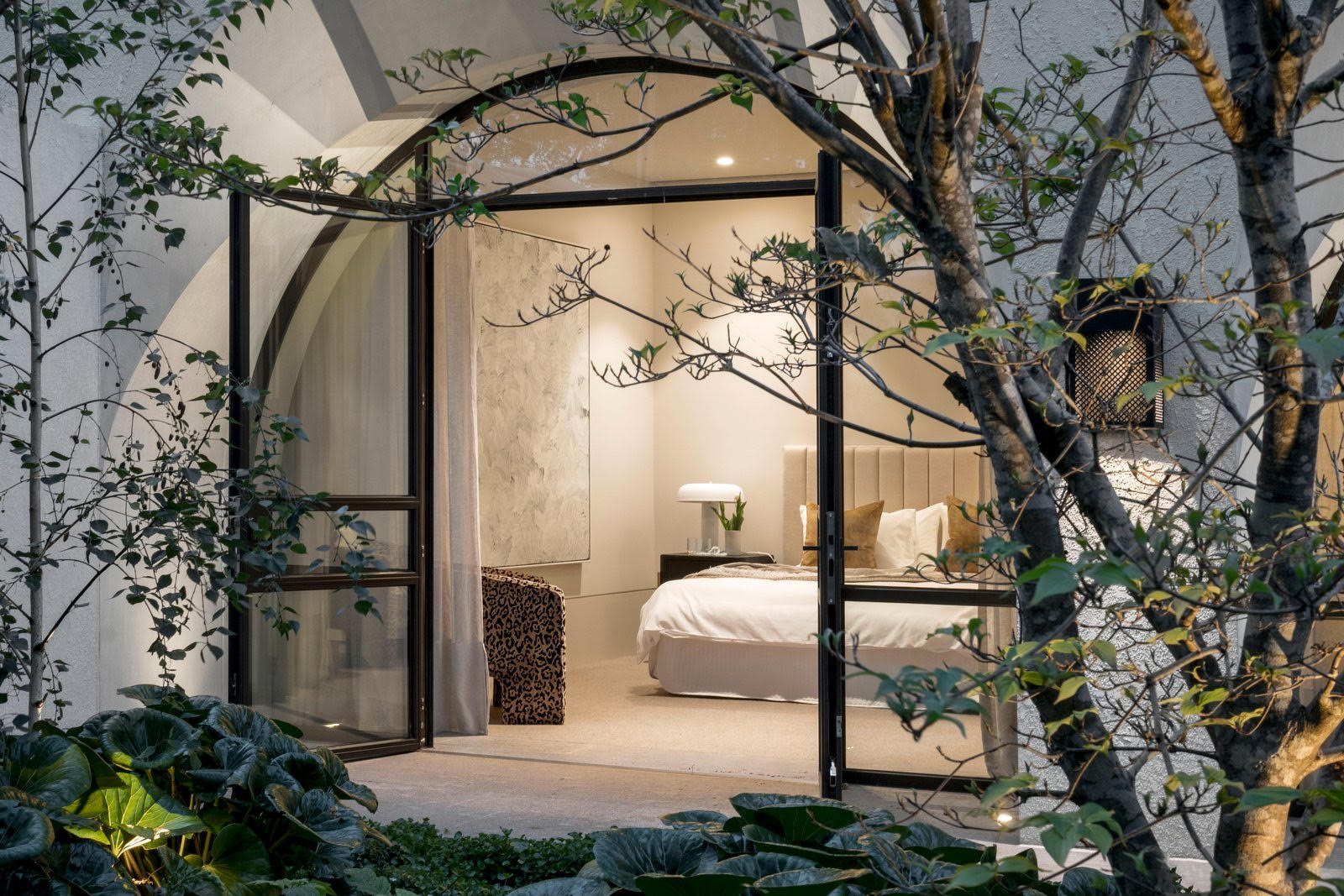 Source: RT Edgar
Source: RT Edgar
“Residence 1 is situated on the ground floor at the front of the block, opening to the main garden. The home includes 3 en-suited bedrooms and a vast open plan kitchen living space with those visually stunning arches connecting the living to the front garden entertaining area.”
“A separate sitting room or tv completes the ground floor. The home also extends down to the Games / theatre room and private gym and offers direct access to the unit’s two double garages (total 4 cars).”
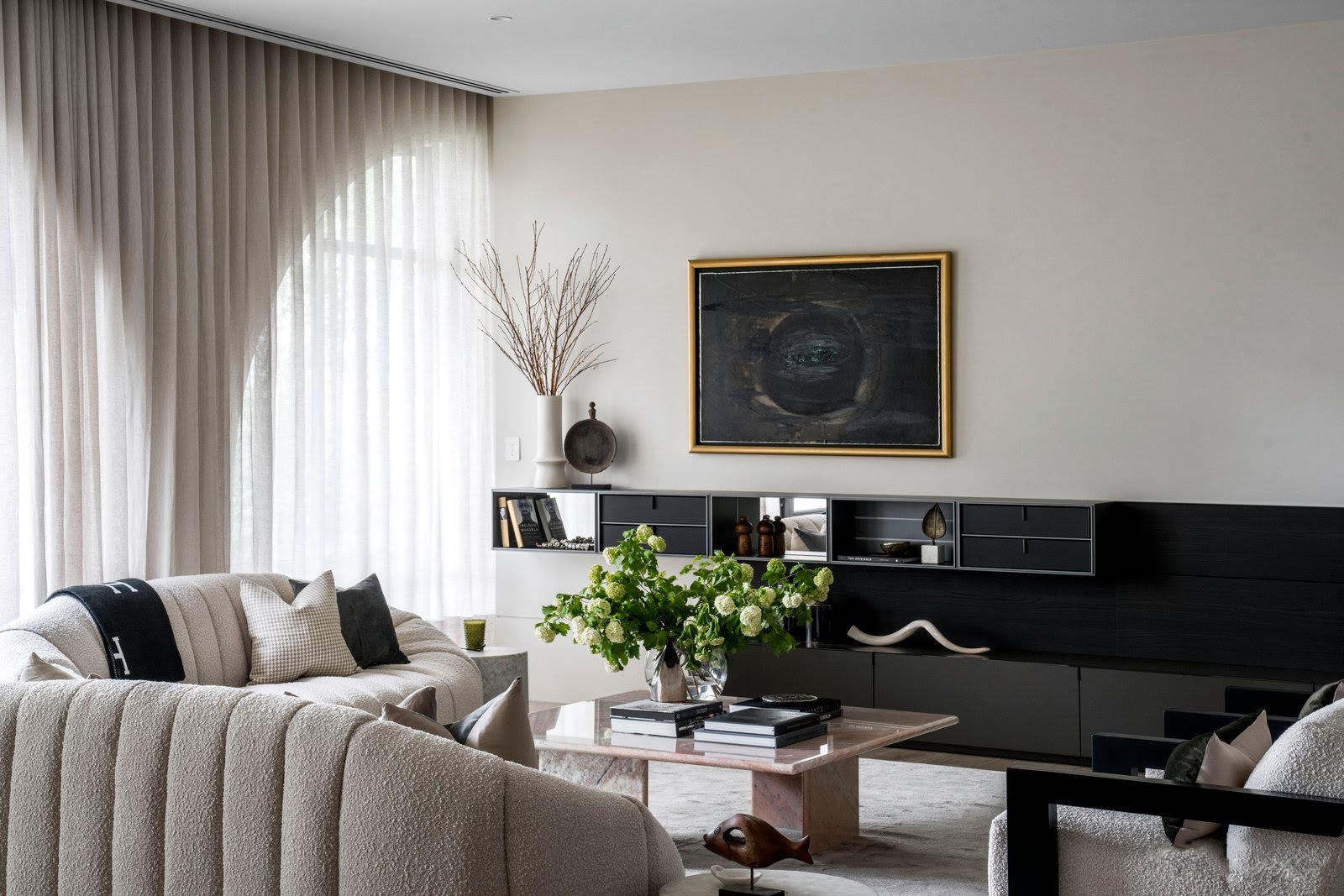 Source: RT Edgar
Source: RT Edgar
High end and quality details feature throughout the project, including Articolo lights in the foyer, as seen in the home of Robert Downey Jnr. The residence’s open plan living/dining displays a feature fireplace and large premium stone kitchen with butler’s pantry and Miele appliances. The main bedroom displays a full wall of Poliform built in robes and en-suite with double basins and deep bathtub. Two additional bedrooms, a central bathroom, private gym and rumpus room, laundry and separate powder room complete the layout.
Other features include secure lobby entrance, lift access, intercom, alarm, reverse cycle heating and cooling, window wall incorporating double doors to maximise natural light and garden appeal, natural Oak floorboards, three-metre ceiling heights, basement parking for four cars, and a private storage area.
To arrange a private inspection or enquire about a price guide phone or email Tim Brown of RT Edgar or Paul Castran of RT Edgar via the contact form below.
To view the listing or for more information click here.
See more luxury Melbourne real estate:
Queen Anne style 1,224sqm Golden Mile for sale - RT Edgar
Mediterranean inspired Mt Eliza Golden Mile for sale - RT Edgar
1,000 sqm Jon Friedrich designed Brighton for sale - RT Edgar

