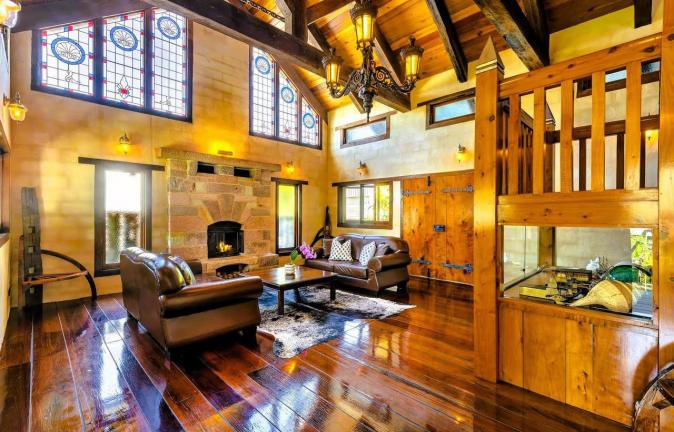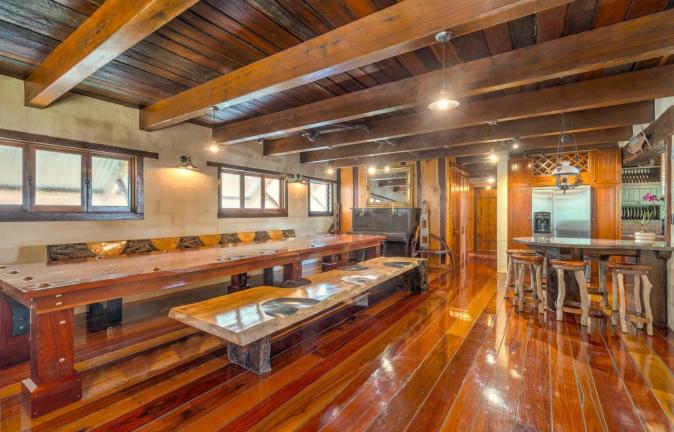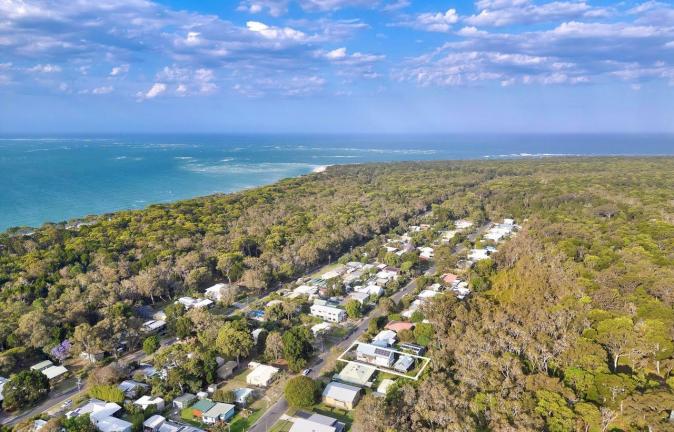North Stradbroke Island castle house with two dwellings for sale - Sotheby’s
Contact
North Stradbroke Island castle house with two dwellings for sale - Sotheby’s
23 Gonzales Street Amity for sale by Gabrielle Baker of Queensland Sotheby's International Realty is ideal as a dreamy holiday home or perfect for permanent residents.
Positioned in the prestigious north-western tip of North Stradbroke Island, this exceptional north-facing island estate offers an opportunity to own a piece of paradise. Robust and well
designed, the property comprises two refined residences — a sophisticated main house and a self-contained guest dwelling.
 Source: Queensland Sotheby's International Realty
Source: Queensland Sotheby's International Realty
This enchanting stone and timber estate is a true masterpiece — the culmination of decades of dedication by its owner-builder. A labour of love and vision, the residence seamlessly fuses contemporary elegance with the timeless grandeur of Gothic Revival architecture, evoking both medieval romance and coastal sophistication. Nautical accents and island-inspired touches, meticulously curated over 50 years, lend the home a uniquely storied character.
The clever blend of architectural styles uses recycled, salvaged and beachcomber timber, island and porphyry stone usage, with an exceptional build quality.
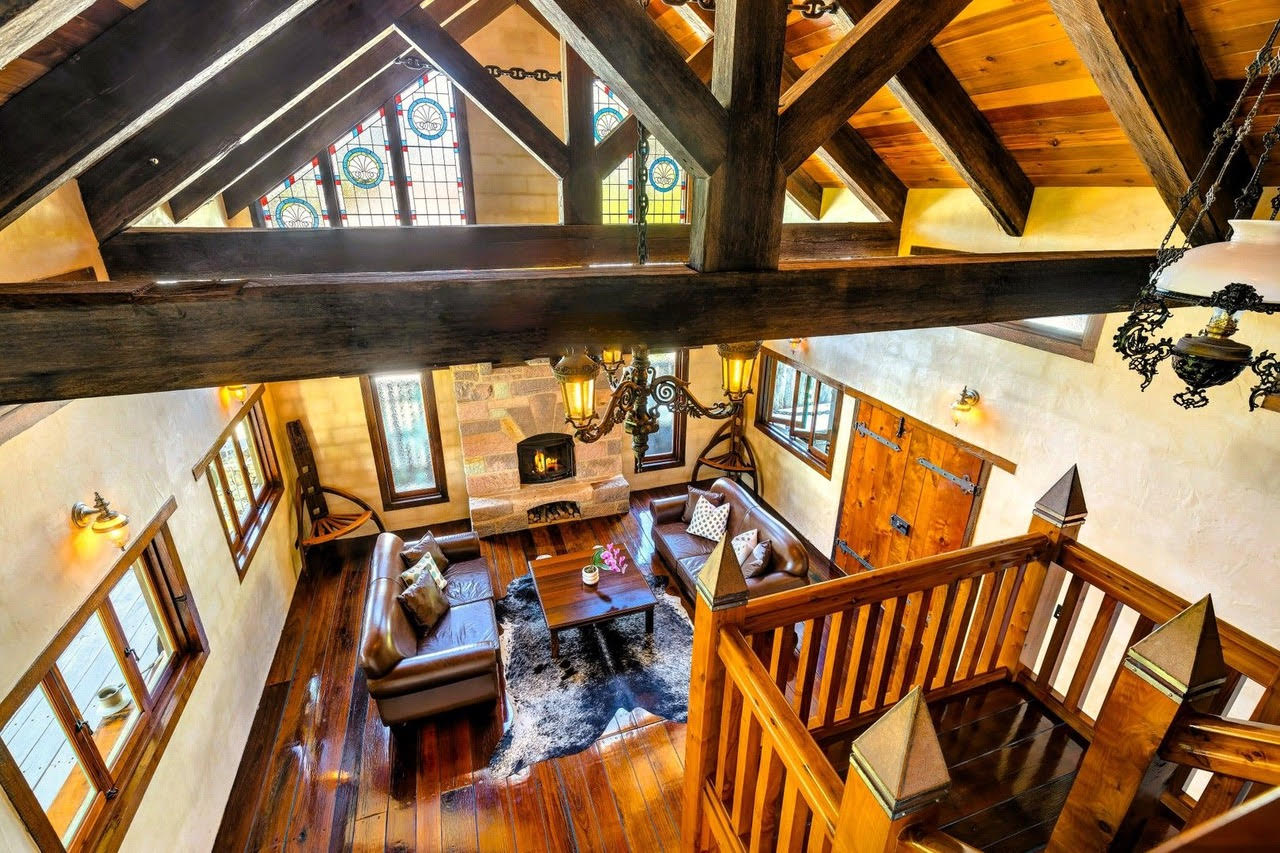 Source: Queensland Sotheby's International Realty
Source: Queensland Sotheby's International Realty
Speaking to LUXURY LIST WEEKEND, Gabrielle Baker said the house is affectionately known as the Castle House or Harry Potter House.
“There is no other house that is comparable to this property on the island,” she said.
“The sheer scale and size of the features are extraordinary – the massive timber beams, high raked ceilings, heavy wooden double doors, oversized chandelier, grand stone open fireplace.”
“The seller cannot abide by waste. He recycles everything! The timber flooring is salvaged from the Teneriffe Wool Stores, quirky portholes for airflow in the bedrooms have been collected over decades, and handrails have been fashioned out of driftwood,” Gabrielle explained to LUXURY LIST WEEKEND.
“It is truly a one-of-a-kind contemporary residence with Gothic influences, and has been built by a builder/artisan over 20 years.”
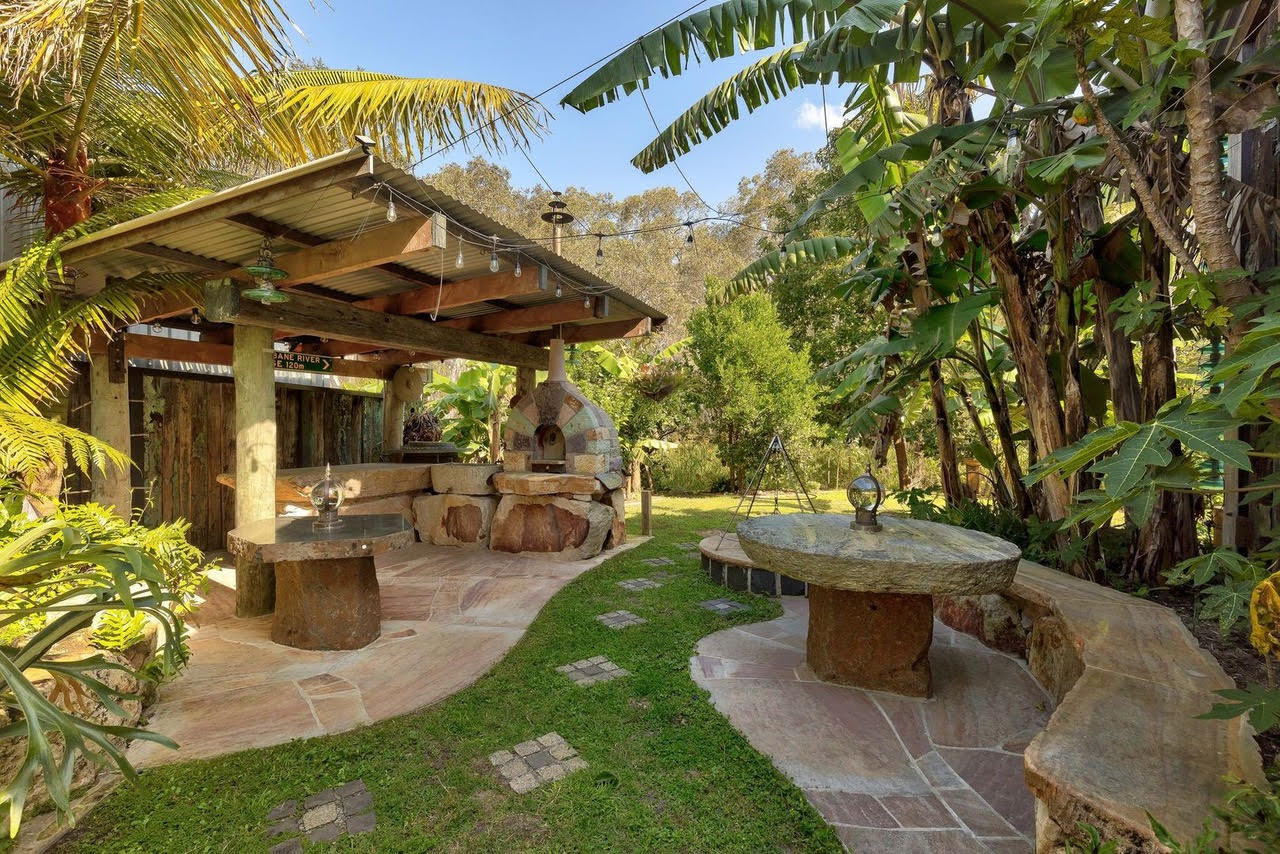 Source: Queensland Sotheby's International Realty
Source: Queensland Sotheby's International Realty
The owners have been long-term residents of North Stradbroke Island and reside at Point Lookout where their building business is located. 23 Gonzales Street has never been lived in long term, it was temporarily occupied by the family while planning and building their current home on the eastern side of the island.
The well-positioned home is walking distance to the beach, boat ramp, jetty, picnic grounds, and swimming enclosure, with easy access to Amity Tavern, convenience store, and the community club/bar/bistro. The island is accessible from the mainland by vehicular ferry (45 mins) and water taxi (25 mins).
 Source: Queensland Sotheby's International Realty
Source: Queensland Sotheby's International Realty
The house offers both refined and rustic appeal, with charming exterior and inviting interior. The steep pitched roof and high-raked ceilings with exposed beams are representative of the extraordinary build quality throughout.
Configured over three levels, the elegant entry is via the front porch on the middle level, through the double timber doors, into the cavernous living room.
 Source: Queensland Sotheby's International Realty
Source: Queensland Sotheby's International Realty
Interiors feature stunning recycled Wool Stores hardwood flooring, solid central staircase, built-in under-stair display cabinet, an exposed porphyry stone fireplace, wonderful stained-glass windows, and an oversized antique chandelier, creating the ultimate ambience.
On the same level, the moody kitchen/family/dining area opens to a wide all-weather deck overlooking the private garden and patio area. Bi-fold windows open to kitchen servery outside.
Multiple entertaining areas will suit any occasion, from boisterous dinner parties seated at the long timber banquet dining table with bench chairs to alfresco dining on the deck or patio.
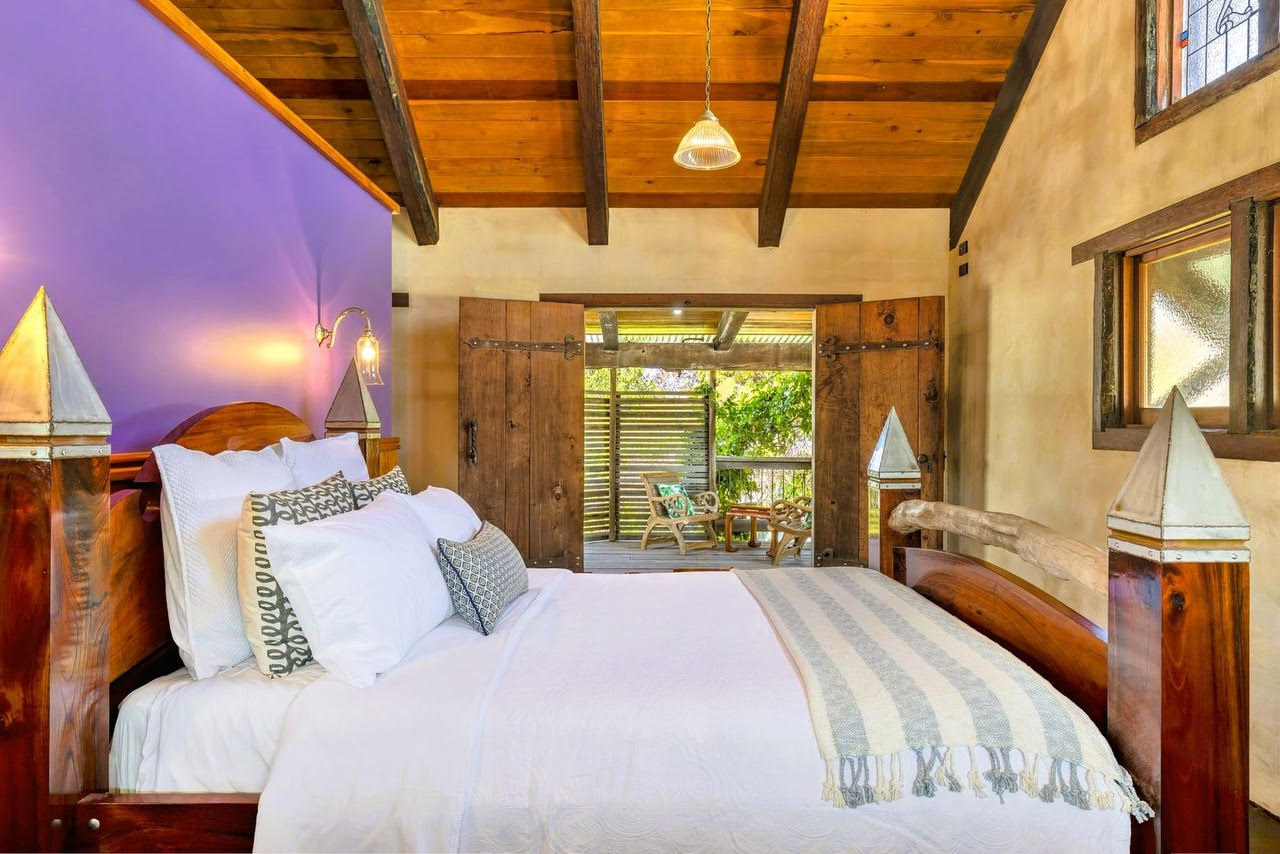 Source: Queensland Sotheby's International Realty
Source: Queensland Sotheby's International Realty
The top level is complete with three bedrooms, bathroom, ensuite, and a large multi-purpose room, which could be another bedroom, study or home office. A private balcony from the spacious master-bedroom is the perfect place to retreat.
A secret doorway leads downstairs to the approx. 43sqm basement rumpus area with pool table, bar and bunks. Outstanding features here include the decorative basement flooring using recycled granite off-cuts, brass maritime pendant light, quirky motifs carved into the timber treads, and the driftwood hand rails.
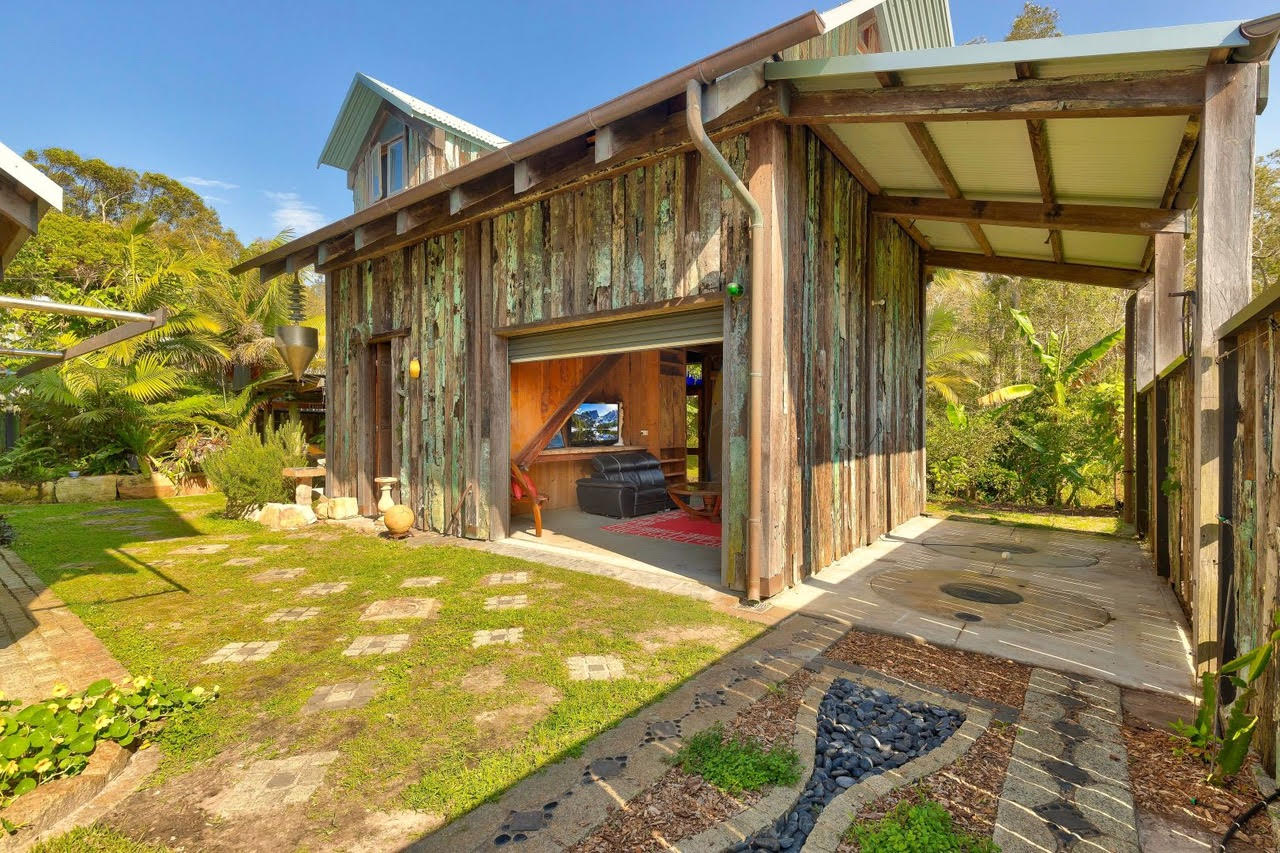 Source: Queensland Sotheby's International Realty
Source: Queensland Sotheby's International Realty
A smaller self-contained second dwelling is positioned behind the main house and would make an ideal artist's or writer's retreat. This is a two-storey abode with the frame, rafters, ceiling, cladding and fence constructed of recycled bridge timbers.
The ground level contains the kitchen, living room, and bathroom. A bedroom and multi-purpose room are on the first level with a dormer window feature. Southerly bay breezes flow through the two barn-style shutters.
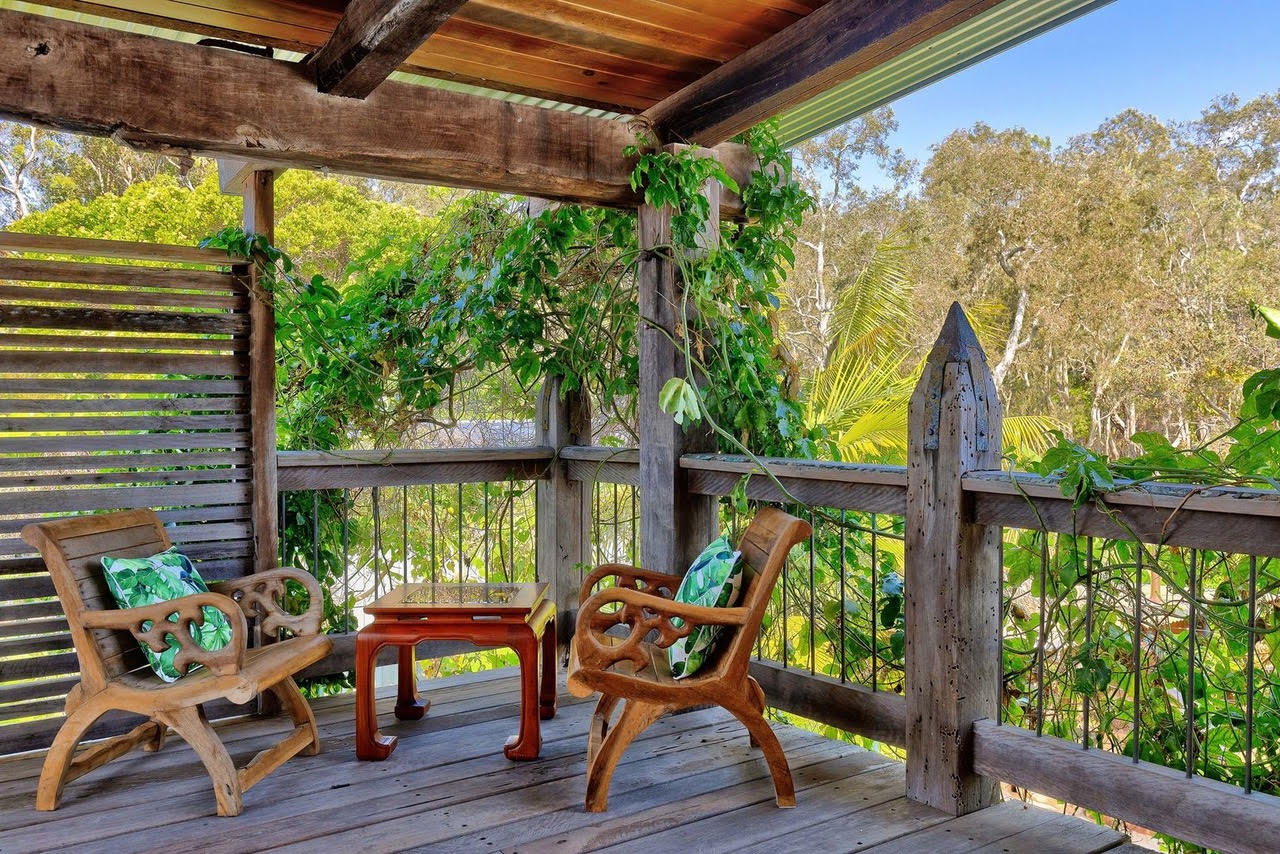 Source: Queensland Sotheby's International Realty
Source: Queensland Sotheby's International Realty
Source: Queensland Sotheby's International Realty
To arrange a private inspection or enquire about a price guide phone or email Gabrielle Baker of Queensland Sotheby's International Realty via the contact form below.
To view the listing or for more information click here.
See more luxury Queensland real estate:
Iconic renovated Winchcombe Carson Woolstores Teneriffe for sale - Place
Port Douglas rainforest retreat for sale - Ray White Port Douglas
Noosa Sound residence breaks records - Richardson & Wrench Noosa

